 |
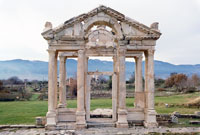 |
|
THE TETRAPYLON
Is a monumental gateway which was probably built in the 2C AD during the reign of Hadrian. It had 4 rows of 4 columns. It is thought to have marked the intersection of a major street with a sacred way heading toward the sanctuary of Aphrodite. |
|
| THE STADIUM
Is one of the best preserved stadia in Anatolia. It is 262 m / 286 yards long, 59 m / 64 yards wide with 22 rows of seats with a 30,000 spectator capacity. Originally it had a blind arcade on top of the highest row surrounding all the seats. The stadium was used for sporting, musical and dramatic events. The eastern part of the arena was for gladiatorial fights. |
|
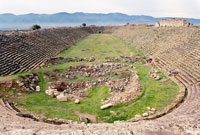 |
|
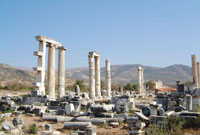 |
|
THE TEMPLE OF APHRODITE
A late Hellenistic building, was originally designed as an Ionic temple with 40 columns arranged in an 8 by 13 rectangle. It was converted into a church in the Byzantine period. The columns at each end were removed, an apse was built in the eastern section, and a baptistery and an atrium were added to the west. |
|
| The affinities between Aphrodite and Ishtar are generally well-recognized. In Mesopotamian mythology, Ishtar was the principal goddess of the Babylonians and Assyrians. She was both the compassionate mother of all life, who brought fertility and relief from sickness, and the lustful goddess of sexual love and war. Life in the city was concentrated around the Temple of Aphrodite. The cult of Aphrodite was so popular that it took some time before Christianity was fully accepted by Aphrodisians. |
|
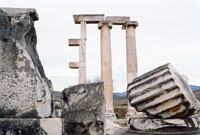 |
|
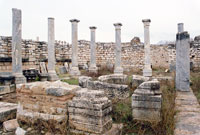 |
|
THE BISHOP'S RESIDENCE
Consisted of halls and rooms, is thought to have been the residence of the bishop of Aphrodisias in early Byzantine times. Its large audience chamber was typical of a governor's residence in Roman provinces. |
|
| THE ODEON
is a semicircular building and has 12 tiered rows of seats with lions' feet. It actually had more rows of seats and was once roofed. The seating capacity was 1,700. A corridor at the back of the stage led to a porticoed area which was adorned with the statues of important Aphrodisians and was connected to the agora. |
|
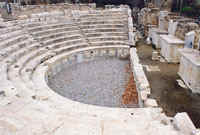 |
|
| The south-west corner of the portico of Tiberius is a long and narrow 1C AD basilica, an administrative and an official building of importance. |
|
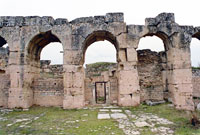 |
|
THE BATHS OF HADRIAN
Were built under Hadrian in the 2C AD. There were two pairs of large rooms on either side of a huge central hall called the caldarium. |
|
| PORTICO OF TIBERIUS
Whose Ionic colonnade has partially been restored, building of it was started during the reign of Tiberius, 1C AD which explains why it was named after him. The central area of the portico is occupied by a huge basin or pool, 175 m / 574 ft long, 25 m / 82 ft wide and 1 m / 3.28 ft deep with two semicircular extremities at the north and east ends. |
|
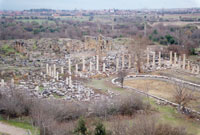 |
|
| The portico may well have been a gymnasium or a palaestra with an exercise area between the colonnade and the pool. |
|
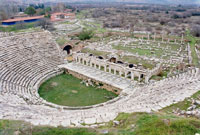 |
|
THE THEATER
Was built in the late Hellenistic period and later restored in the 1C BC, and according to its inscription it was dedicated to Aphrodite and the people of the city by Julius Zoilos, a former slave of Octavian. The seating capacity was 8,000. The stage building consisted of six vaulted dressing or storage rooms out of which four opened into the corridor behind the proskene. |
|
| The stage building wall in the north parados had Greek inscriptions of important documents related to the history of the city such as letters of emperors to the city or senatorial decrees. The orchestra and the stage building were restored in the 2C AD in order to make the building more suitable for animal or gladiatorial fights. The theater was seriously damaged in the 7C, and the Byzantines built houses on top of the cavea and converted the hill into a fortress by circling it with walls and towers. |
|
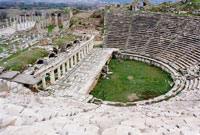 |
|
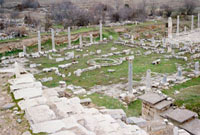 |
|
THE TETRASTOON
Originally surrounded by four (tetra) colonnades on all sides with a round fountain in the center, had several functions in the Roman and Byzantine city. First it was a meeting place for the citizens and also by having surrounding small shops served as a market place. |
|
| Finally it gave access to the theater. To the south of the tetrastoon was the Imperial Hall with Theater baths which have not been completely excavated. |
|
| SEBASTEION
It was a 1C AD shrine in which the emperor was worshipped. Sebasteion derived from the Greek "Sebastos", which is the Greek equivalent of "Augustus". It consisted of a 14-meter-wide (46 ft) courtyard and two parallel three-storied porticoes with a length of 80 m / 263 ft, of half-columns on both sides. The south portico had three different column orders on each story, Doric, Ionic and Corinthian. |
|
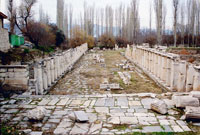 |
|
|
 |
|
|
|