 |
| CURETES STREET
In mythology the curates were demi-gods, a name which was used for a priestly class in Ephesus. They formed the largest cultic union in the city. The street that took its name from the curates leads down to the Celsus Library. Because it is the central street in the city there are many monumental edifices that face onto the street. |
|
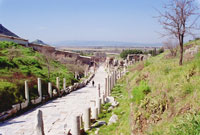 |
|
| There were mosaics and galleries of columns on either side of the street. These galleries led into shops and homes. Some of the column pedestals bore inscriptions reminding citizens of those who had helped the city. For example there was a statue next to the Gate of Heracles to the doctor Alexandros. The statue of Consul Stephanos on display in the Ephesus Museum was found on this street. The street was paved with marble and had a well-developed sewer system underneath. |
|
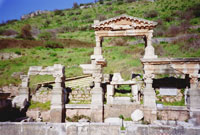 |
|
TRAJAN FOUNTAIN
This was on the north side of the street. According to one inscription, it was built around 102-114 AD in the name of the Emperor Trajan. The altar inscription is on a piece of the cornege beside the fountain. The fountain had two-storied columns on three sides. Between the columns were statue niches. In the central niche was a statue of |
|
|
Trajan. Water entered the fountain through a pipe under the emperor's feet. The original height was 12 m, but was reduced when later repaired. Statues found here of Dionysius, a satyr, Aphrodite and the royal family are on display in the Museum. |
|
| TEMPLE OF HADRIAN
This was a marvelous structure on Curate's Avenue. In was erected in 138 at the latest. It forms a simple naos structure with a plain monumental pronaos. At the front of the pronaos are four Corinthian columns with triangular capitals. There was an arch over the two central columns. In the center of the arch was a bust of the city goddess Tyche. |
|
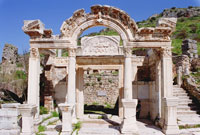 |
|
| The lentils of the temple door were decorated with pearl and egg motifs. The semicircular capital over the door there is a likeness of Medusa amidst acanthus leaves and flowers. The frieze on original lentil over the pronaos door is in the museum. When the temple was being restored copies were used in its place. The frieze is of four parts, the first three include gods and goddesses; Andorcles, the protector of Ephesus. Hunting wild boar; Amazon goddesses, and Amazons with Dionysius. The fourth part has Athena, the moon goddess Selene, a male Apollos, a female figure, Androcles, Heracles, and the wife and son of Theodosius. It is thought that this fourth block was taken from elsewhere and used here. The temple was dedicated to the emperor Hadrian by P. Quintillus in 138. The inscription is on the architrave. Four pedestals with inscriptions were found in front of the columns. The inscriptions show the same date and held four statues of Roman emperors, being Diocletian, Maximam, Constantine Chlorus and Galerius. |
|
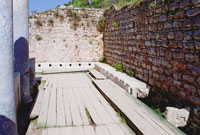 |
|
LATRINES
On the western side of the Scholastica Baths was a vaulted street that opened led to the door of the Latrine. This square-shaped public toilet had a pool in the center with seats arranged along the sides. A water channel was in front of the seats and the floor was covered in mosaic. |
|
| The seats were covered but the pool was open. At each corner of the pool was a column supporting the roof. |
|
| BORDELLO (The Brothel)
Just past the Temple to Hadrian is a structure that was turned into a Byzantine stoa in that period. Behind the stoa was a peristyle house used as brothel. It is supposed to have been connected by tunnel to the Celsus Library. The house is thought to have been built around 98 to 117 in the time of Trajan. |
|
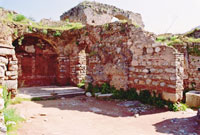 |
|
| Behind it was some restoration of parts of the Latrines and Scholasticia Baths. The building was identified by an inscription found in the latrine. The entrance was on the Marble Street with another door opening onto Curates' Avenue. The second floor was completely destroyed. There is a well beside it on Curates' Avenue. Pottery figures that were found in the well are on display in the Ephesus Museum. |
|
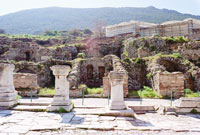 |
|
TERRACE HOUSES
Since these houses are located in the town center they were obviously occupied by important people. The area is therefore called the "Rich Houses" or "Hillside Palace". Every terrace on the stepped street was a home entrance. All were peristyle (with a small pool in the center) and the rooms were arranged around the pool. |
|
| Most
houses were three-story not higher than 20m. Columns were on all sides and the floors were marble. There was running water to the houses, either from a fountain or along the side. In some houses there were even cisterns and wells. Light came in from the open peristyle, but not enough to keep the houses from being dim, since there were no windows. The houses were lighted like the baths were. The floors were mosaic, the walls had frescoes or colored marble. The precious finds from the houses are on display in the Ephesus Museum. The houses were built up the first century AD and were used as late as Heraclius' time (611-641) doubtless with multiple restorations. |
|
| CELSUS LIBRARY
One of the fully-restored structures at Ephesus is the Celsus Library. Around 92 AD Roman Consul Tiberius Julius Polemaeanus was responsible for public buildings in the city of Rome, and was from 105 to 107 Proconsul for the province of Asia, the capital of which was Ephesus. |
|
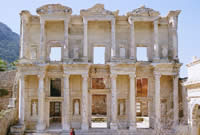 |
|
| When the man Celsus died in 114 at the age of 70, his son, Tiberius Julia Aquila built he library for a monument to his father. The construction was finished in 117. The sarcophagus, made of exquisite marble, was buried under the apsidal wall. Garlands, figures of Eros, Nike, and rosettes decorate the sarcophagus. In 1904 the sarcophagus was opened and a second lead casket was found inside. The structure of the building reflects the period of the emperor Hadrian with its emphasis on the front of the building. The fa�ade is two-storied. The lower floor had pairs of Corinthian columns with nine steps leading up to the entrance level that had a 21 m entrance porch. There were three richly ornamented doors between the columns, with the center door being the widest and highest. |
|
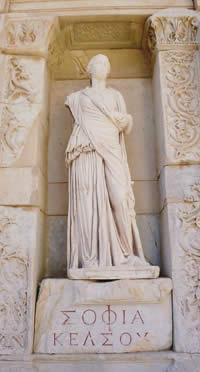 |
|
The statues in the niches between the doors are copies of originals, which were taken to Vienna during the time of excavation. The statues represented various virtues, as inscribed on their pedestals. The virtues of Celsus symbolized here were Sophia (wisdom), Episteme (science), Ennoia (intelligence), and Arete (excellence). The columns on the second floor were smaller with triangular and semicircular capitals.
Sophia (wisdom) Episteme (science) Ennoia (intelligence) Arete (excellence)
The interior of the library, measuring 10.92m by 16.72m, is lined with decorative marble. The section of the west wall over Celsus' remains is aspidal. A statue of Celsus, or of his son, was found during excavation and is still on exhibition in Istanbul at the Archeology Museum and was thought to have rested in this niche. On the walls were niches for the scrolls of the library. From the niches in the upper wall it is understood that the interior was not two-floored but that there was a mezzanine balcony instead. The space behind the walls was left open to guard the scrolls from moisture. |
|
| The niches could have held as many as 12,000 scrolls. Because the library was built after the buildings on either side of it, it was a bit squeezed in. Thus, the desired monumental effect was enhanced by certain tricks played with the perspective. The podium on which the columns rest, for example, was built with a raised center and lowered sides. The capitals and rafters on the end columns were made smaller to appear to be farther from the center than they are, giving the building the appearance of being wider than it really is.
The interior of the library was completely burned when the Goths invaded in 262 AD, leaving the facade intact. The facade was restored along with other buildings in the 4th century and a small fountain was placed next to the steps. The facade itself came down in the 10th century because of an earthquake.
During excavation frieze blocks were found on either side of the fountain depicting scenes from the Parthian wars. The theory was put forward that the frieze belonged to an altar found on the south of the courtyard of the library. With the steps leading down from the library on one side and the steps leading from the street on the other, the total appearance of the courtyard is that of a small amphitheater. |
|
| The wall and gate in the center of the square made in a slipshod way of plaster and debris were part of the city wall when the population of Ephesus was low in the 6th or 7th century. The sarcophagus in one corner of the square was found in 1968 during library excavation. According to the inscription on the cover it once belonged to Tiberius Claudius Flavianus Dionysuis in the 2nd century. |
|
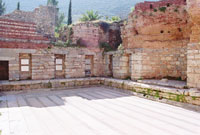 |
|
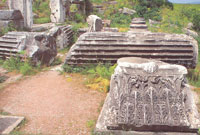 |
|
SERAPIS TEMPLE
The street in the southwestern corner of the agora leads to the Temple to Serapis. The cult of Serapis was originally Egyptian but passed into Greek and Roman religious life found fertile ground for growth in Ephesus, where this temple was built. Upon first investigation it was thought that this gorgeous monumental work was built for |
|
Emperor Claudius (41-54 AD). However, architectural considerations and the presence of certain statues and inscriptions led to the conclusion that it was in fact constructed in the 2nd century for the Egyptian cult of Serapis. The temple sat on a terrace above the courtyard. Built along prostyle lines, the column capitals found were 1.5 m in diameter, meaning that the columns were as much as 57 tons on weight. The entrance was extremely wide and had a double door. Since the door was metal, it had wheels on the bottom, which a readily visible track in the floor.
Without a doubt the most attractive part of the temple was the facade. It was 15 m. high with 57-ton columns supporting it on either side and had galleries surrounding a entryway courtyard. It is still possible to see the columns and upper parts in front of the temple. The structure was later used as a church. It is easy to see that earthquakes in ancient times did a lot of damage to the temple. |
|
|
|
 |
|
|
|